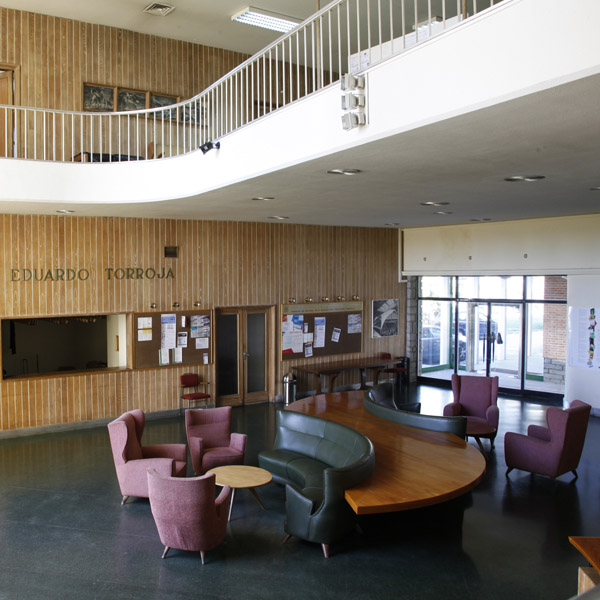
Inaugurated in 1953, the building for the new headquarters of the Instituto Técnico de la Construcción y el Cemento, today the Eduardo Torroja Institute for Construction Science, is a project by the architects Manuel Barbero and Gonzalo Echegaray, carried out under the direction and supervision of Eduardo Torroja, civil engineer and director of the Institute.
The property known as “El Bosque” in Chamartín-Costillares was chosen as the location for the new headquarters, which offered a privileged situation within the incipient urban development of the area. The characteristics of the site, located among pine trees, with a rough surface and a strong slope towards the west, implied a great complexity of aesthetic and functional order. This complex is a milestone in industrial architecture and research, both nationally and internationally, and was a model of interdisciplinary collaboration between architecture and engineering.
The catalogue of needs implied a complex scenario. Because of the type of work to be carried out at the Institute, both theoretical and experimental, it was necessary to propose different types of space with characteristics suited to each of the uses. In addition, the building had to be versatile enough to incorporate activities not foreseen at the time, arising from the advances in research.
With these conditioning factors, the project was formalised into a set of volumes, each one of them responding to maximum functional efficiency, articulated among themselves and carefully adapted to the surroundings, delimiting and incorporating the place as a necessary participant its composition.
The complex was conceived in a functional style, as stated in the project’s report: “its different parts were adapted as much as possible to the terrain and concrete elements were used for its construction, with a great profusion of prefabricated cement pieces, for which the general organisation of the work was arranged according to a single module of 1.60 m”. The economic factor also motivated the use of modular repetition and the standardization of the largest number of construction elements, which gives an idea of the modernity with which the project was conceived. Apart from considerably optimizing the resources, by means of the prefabricated elements clear compositional resources were obtained which, as is the case of the window frames and the gargoyles, are identifiable with the building.
The organic configuration of the complex facilitates solutions of great landscape and sculptural value. Especially noteworthy are the circular dining room, the water tank, the coal silo – dodecahedron, the roofs of the warehouses and workshops, the Costillas and Los Sietes pergolas.
The furniture, also designed by the architect Manuel Barbero, deserves special attention, as it still performs its original function in the Institute.